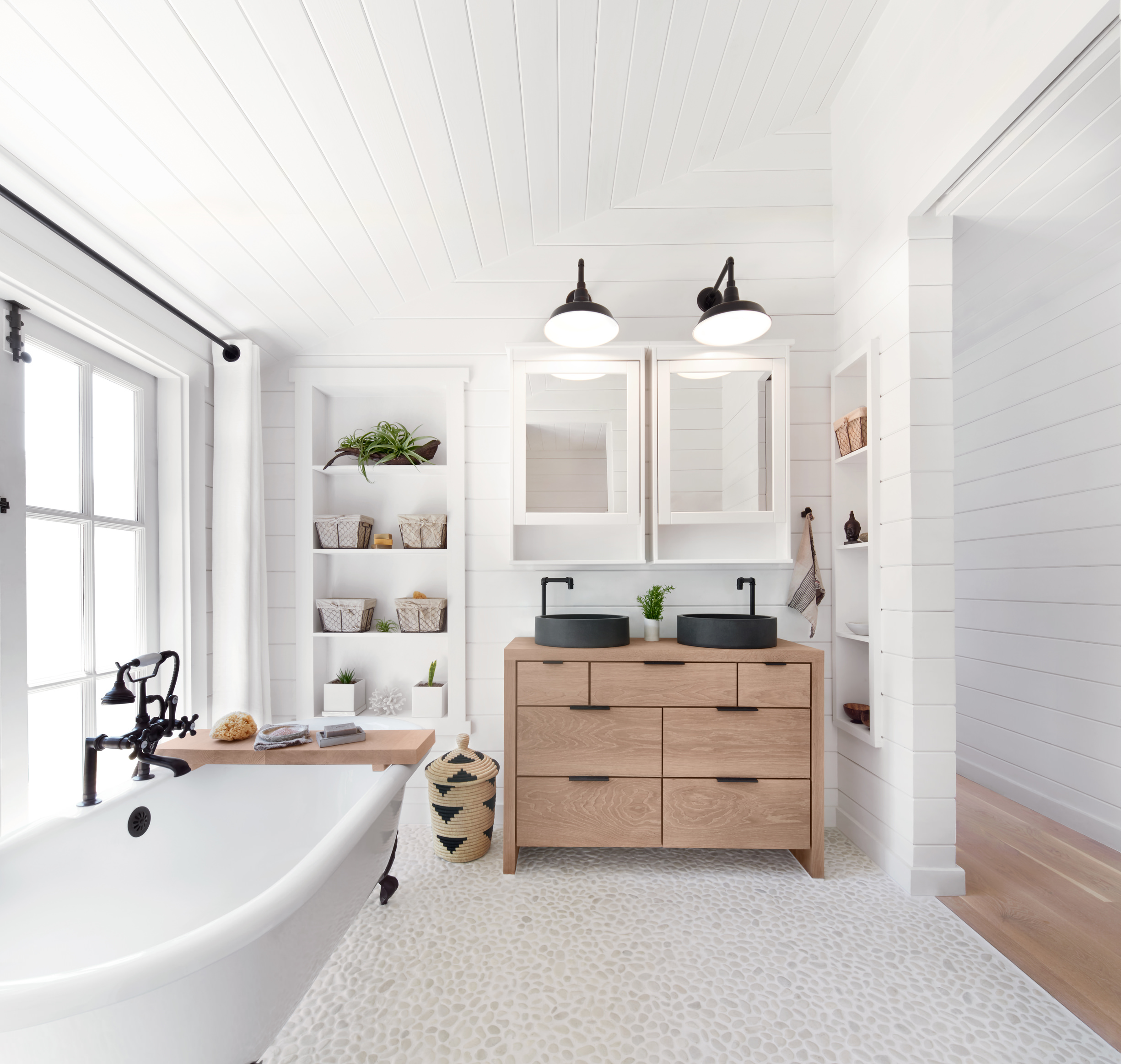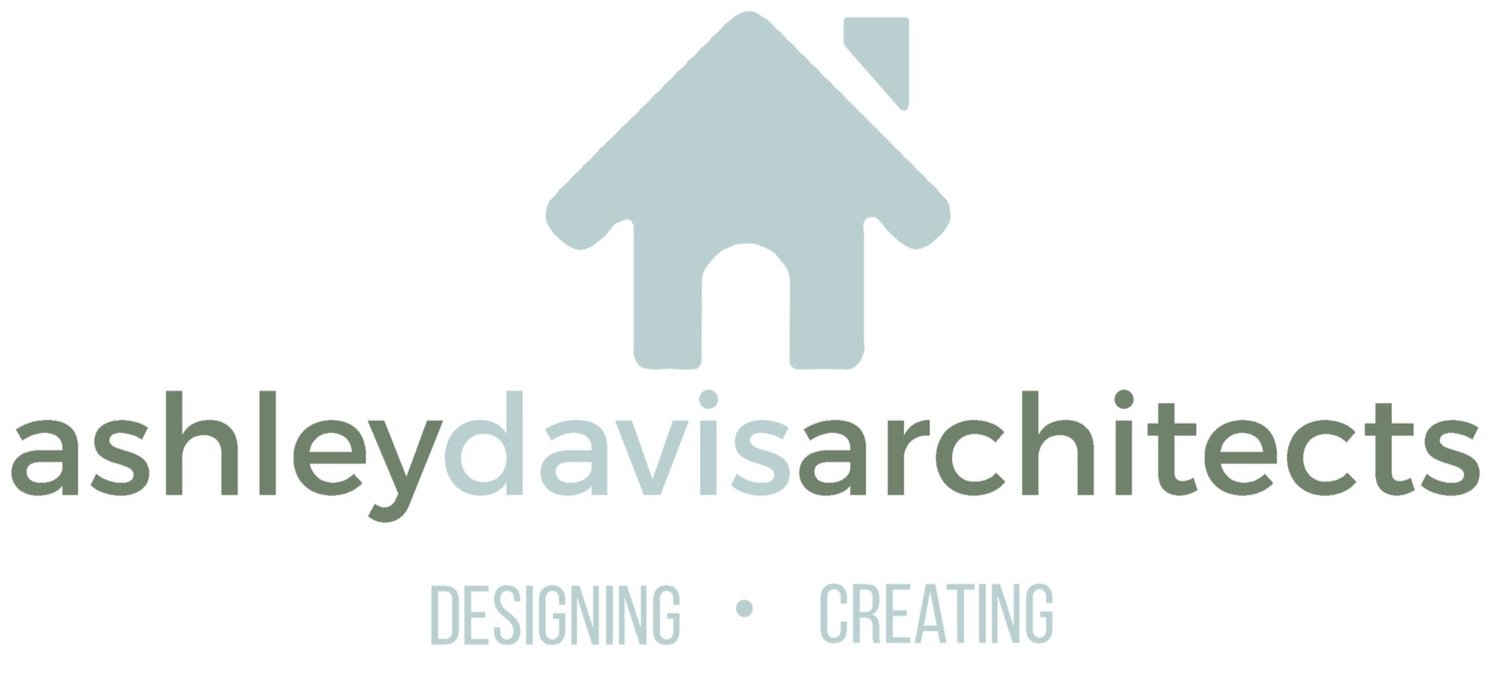Our Services
It all begins with an idea. Maybe you want to improve your home. Maybe you want to turn a piece of land into something more. We can help you achieve this
Initial ideas
A free 1 hour consultation to discuss your requirements and to look at the site/ house
From this meeting we will also be able to ascertain the Planning implications and whether work can be carried out under permitted development rights.
Meeting you to discuss your project allows us to prepare a fee proposal and outline brief based on your specific project requirements.
Build it.
MEASURED SURVEY AND OUTLINE DESIGN
Once you have agreed the fee proposal and we have written agreement to start work, we will carry out a measured survey of part or all of your house depending on the size and location of the work being undertaken. We will also take photographs and look at the surrounding site and buildings.
This survey will be sent to you on completion for your records.
Based on a detailed brief and site analysis, we will provide initial ideas to form the basis of a discussion for the detailed design.
Grow it.
Once we have a survey and our scope of work has been agreed we can start on the design work. A number of different layout options can be explored at this stage. To help you visualise the design concepts we will produce hand-drawn sketches showing the external appearance of the proposals. We will also provide sketch plans with indicative furniture layouts to help you envisage how the rooms could be used and the flow between spaces.
Once you are happy with the chosen design, we will finalise a set of drawings (plans, sections and elevations) for your approval before moving onto the next stage. .


